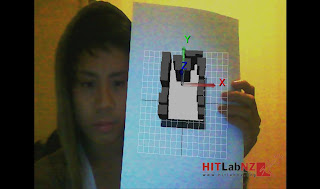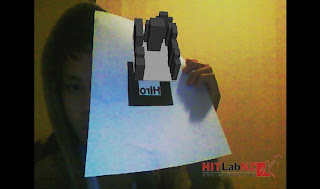These homework tasks over the past few weeks have been a lot of work, although with proper time management I have found these tasks to be quite enjoyable and useful.
The first week, helped to exercise my abilities in using a broad range of software in order to achieve the desired outcome in my 3D designs. I have currently decided on my final design although I have yet to complete this through 3D modelling and with materials.























